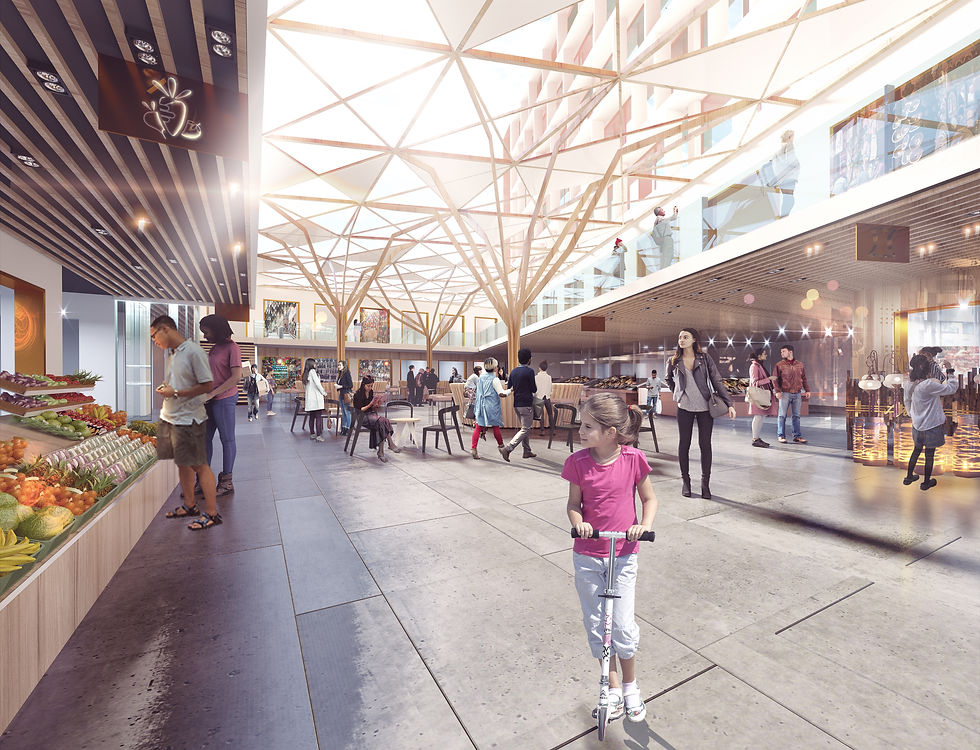


The Commercial gallery of Marrakech comprises a 2 commercial-Market stories and 4 office stories for a 6 500 Sq/m total.
The general monolith is emptied to allow natural lightning to create an interior covered Market Plaza and bring natural light to the different office stories. The plaza gives therefore different shops accesses from the street and inside the plaza, while creating a protected area that host temporary weekly market stalls.
The covering structure is made with prefabricated modular steel frames, with a pattern of empty and fabric filling. It includes a rain water draining system linked to an underground tank which serves the cleaning of the interior area.
The exterior walls’ thickness is a convenient way to suck up heat during the hot summers in Marrakech while storing and releasing that excess heat during the cooler evenings.
Beyond its functional characteristics, the project’s façade offers pattern that generates a visual and formal sensibility through two different treatments. The 4 stories blocks are distinguished by their bias walls, while first floor and the 3 stories block has a more repetitive pattern of thinner concrete blades.

